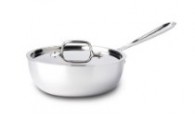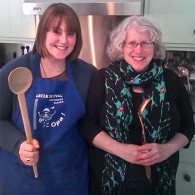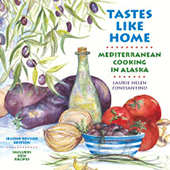Kitchens of Alaska

Owners: Tom and Sally McLaughlin, Homestead Bed & Breakfast, Gustavus
Kitchen Design: Sally McLaughlin
Lighting Design: Tom McLaughlin
Builder: Seth Koch, Peak Construction, a general contractor who was based in Gustavus, moved to Steamboat Springs CO, and now does jobs in both Alaska and Colorado
 Project: The new kitchen/dining room addition was built after Tom and Sally returned permanently to Gustavus in 2005. It replaced a 7’x14′ shed-roofed, ex-chicken coop that served as a kitchen on Tom & Sally’s summer cabin for over 20 years. The old kitchen was entirely removed, a new foundation poured, and a 17’x21′ building built in its place.
Project: The new kitchen/dining room addition was built after Tom and Sally returned permanently to Gustavus in 2005. It replaced a 7’x14′ shed-roofed, ex-chicken coop that served as a kitchen on Tom & Sally’s summer cabin for over 20 years. The old kitchen was entirely removed, a new foundation poured, and a 17’x21′ building built in its place.
Sally designed her kitchen for heavy use: “We do all our own cooking three meals a day. I make all our bread, can or freeze everything from the garden, fields and forest. We raise our own chickens and ducks for meat and eggs. I spend at least 2-6 hours a day in my kitchen. I also use it to make soaps and salves two or three times a year. The kitchen also produces hearty breakfasts for our bed & breakfast guests. These typically include homemade granola, fresh or home canned/frozen berries and juices, fresh eggs from the henhouse and homemade bread, scones or muffins.”
 Ceiling Beams & Fan: The beams combine structure, function and aesthetics. The large beams are structural, the smaller ones were added for interest and as a place from which to hang lighting and run tracks and wiring. They also helped bring down the ceiling’s height and make it seem less cavernous while still providing an open feeling. The ceiling fan helps circulate the air so that heat from the living room’s wood stove reaches the whole house.
Ceiling Beams & Fan: The beams combine structure, function and aesthetics. The large beams are structural, the smaller ones were added for interest and as a place from which to hang lighting and run tracks and wiring. They also helped bring down the ceiling’s height and make it seem less cavernous while still providing an open feeling. The ceiling fan helps circulate the air so that heat from the living room’s wood stove reaches the whole house.
 Lighting: Tom is an electrical engineer and designed the lighting; the fixtures came from Seattle Lighting. The lighting includes under cabinet lights, which are great in the winter or when working on big projects like cleaning chickens or fish. Tom & Sally love having so many options for varying the amount and intensity of light. South facing windows give light and passive solar heating year round, and a great view of the yard and garden (surrounded by a moose fence).
Lighting: Tom is an electrical engineer and designed the lighting; the fixtures came from Seattle Lighting. The lighting includes under cabinet lights, which are great in the winter or when working on big projects like cleaning chickens or fish. Tom & Sally love having so many options for varying the amount and intensity of light. South facing windows give light and passive solar heating year round, and a great view of the yard and garden (surrounded by a moose fence).
 Cabinets & Tile: The cabinets are cherry, as is the floor. Sally loves how cherry darkens and becomes richer with age and looks different in every light. The cabinets are top end KraftMaid cabinets from Home Depot. Sally says, “The tile work was a fun project. We chose tiles of two main colors, two accent colors and three sizes and ordered enough to cover the areas we wanted to cover. Then we mixed and matched until we had a pattern we liked for each area of the kitchen. This way, each area looks a bit different but they all work together.”
Cabinets & Tile: The cabinets are cherry, as is the floor. Sally loves how cherry darkens and becomes richer with age and looks different in every light. The cabinets are top end KraftMaid cabinets from Home Depot. Sally says, “The tile work was a fun project. We chose tiles of two main colors, two accent colors and three sizes and ordered enough to cover the areas we wanted to cover. Then we mixed and matched until we had a pattern we liked for each area of the kitchen. This way, each area looks a bit different but they all work together.”
 Feature Drawer: One of Sally’s favorite features is a two-level KraftMaid utensil drawer. She reports, “Everybody that comes to see the kitchen gets shown ‘the drawer’ – my mother makes sure of that!”
Feature Drawer: One of Sally’s favorite features is a two-level KraftMaid utensil drawer. She reports, “Everybody that comes to see the kitchen gets shown ‘the drawer’ – my mother makes sure of that!”
 Pantry/Cold Room: The pantry is a cold room and doubles as an extra refrigerator in the winter, staying at around 38-45 degrees all the time. In the summer it stays cooler than the rest of the house, usually around 55-60 degrees. A great thing about the pantry is it has a window that opens on a hinge like a door so that Tom and Sally can pass groceries, large boxes, or garden tubs full of produce into the house without having to come in and take off muddy boots.
Pantry/Cold Room: The pantry is a cold room and doubles as an extra refrigerator in the winter, staying at around 38-45 degrees all the time. In the summer it stays cooler than the rest of the house, usually around 55-60 degrees. A great thing about the pantry is it has a window that opens on a hinge like a door so that Tom and Sally can pass groceries, large boxes, or garden tubs full of produce into the house without having to come in and take off muddy boots.

Canned salmon, sauerkraut, kelp pickles, garden pickles, nagoonberry jam, applesauce, pickled beets, pickled mushrooms, "cranrose" butter (rose hip and highbush cranberries)
What Sally Likes Best: “The high counter and stools so that company can sit and watch me cook and not be in the way…good for both me and the guests!”
What Tom Likes Best: “The food.” What else? “The cook.”
Sally and Tom’s Favorite Recipe for Entertaining: Rustic Braised Duck with Baked White Beans
All above photographs of kitchen by Sally McLaughlin; food photographs below by Laurie Constantino.





