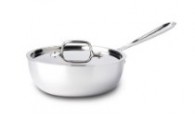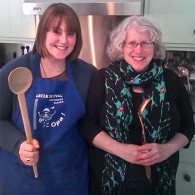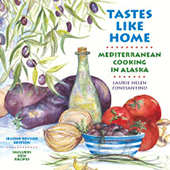Kitchens of Alaska

Owners: Ray Brudie and Kathleen “Teeny” Metcalfe, South Anchorage
Designer/Builder: Ray Brudie, licensed general contractor (works mostly on residential remodels; specializes in bathrooms and kitchens).

Project: 230 square foot kitchen addition. The original Brudie-Metcalfe 1200 square foot ranch house had a tiny kitchen the size of a short hallway. The owners both come from large Alaska families (6 Brudie/9 Metcalfe children, plus spouses, plus offspring) and needed adequate kitchen space for entertaining; a simple family dinner involves 20-30 people.

Cabinets: Shaker style cabinets made with Douglas fir and white Formica. Ray selected Douglas fir for its warm honey tones that darken with age. Ray says fir is “hard enough to take a fair amount of physical use without twisting and warping so is a good choice for kitchen cabinets…Formica makes the cabinet faces scrub-able.”

Half-faced drawers to stove’s left were designed to avoid a large bank of solid wood drawers. Teeny likes the design and says it makes it easier to pull big pots and pans out of the drawers, but says it has two drawbacks: (1) little kids like to pull things out of the drawers, and (2) food drops into them so they need to be frequently cleaned.

Hardware: Bright chrome, solid brass ordered from Cliffside Industries, with reproduction cup pulls on drawers.
Appliances: Viking stove, Amana refrigerator/freezer below, Bosch dishwasher.

Flooring: Flooring is Marmoleum, which Ray explains is a green, eco-friendly product made from all natural ingredients: cork, sawdust, linseed oil, and colorants. Marmoleum, a brand of real linoleum, is tougher than vinyl, says Ray. It doesn’t tear and because it’s 1/8” thick, if scratched, can be sanded or buffed to remove any flaws. Ray likes the look and feel of Marmoleum; saturated colors are perfect for kitchens and thick flooring is warm on the feet. Teeny doesn’t like the dark contrast edging near the cabinets; she says it shows too much dirt.
Need to Complete: Countertop/bar above sink, seating for bar, hood above stove, kick space underneath cabinets.

What Ray Likes Best: “I like that it’s not a rangy kitchen. You don’t waste a lot of steps in it. At the same time, you don’t feel restricted. I used basic kitchen design principles: a certain amount of landing space on each side of the sink, stove, and refrigerator, with the landing spots doubling as work areas. I didn’t let any of the work triangles get so long they’re a nuisance.”

What Teeny Likes Best: “I like its use of space. We have plenty of storage, lots of counter space, and it all works really well when having large groups over. I love the under-cabinet lighting; it’s a lifesaver for old eyes. I also like all the white. During winter, it’s the dark side of the house, so the white makes it perky. I love pullout shelves; I love the corner cabinet. Most stuff is easy to get because the shelves slide.”
Teeny and Ray’s Favorite Recipe for Entertaining: Scallops with Curried Mushrooms
All above photographs of kitchen by Teeny Metcalfe; photograph of scallop curry below by Laurie Constantino.
~~~~~~~~~~~~~~~~~~~~~~~~~~~~~~~~
This is the first in a series of stories about the Kitchens of Alaska, large, small, new, old, urban, rural, and every kind in between. If you know of a kitchen that should be featured, or if you would like your kitchen to be featured, please contact me here.





